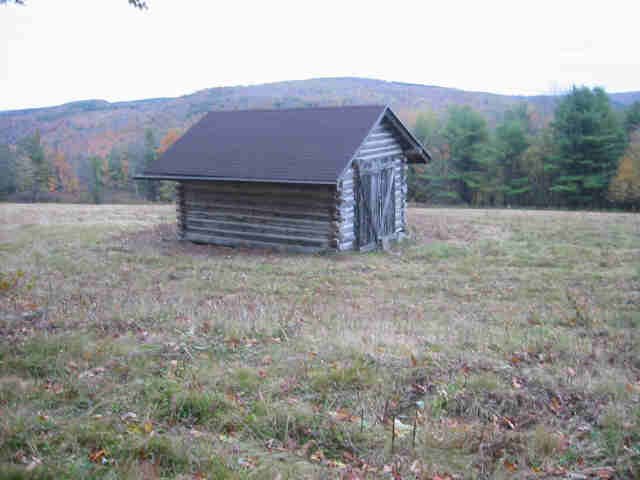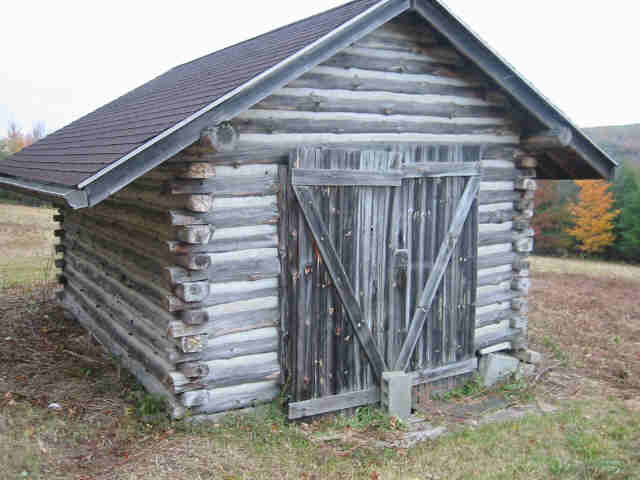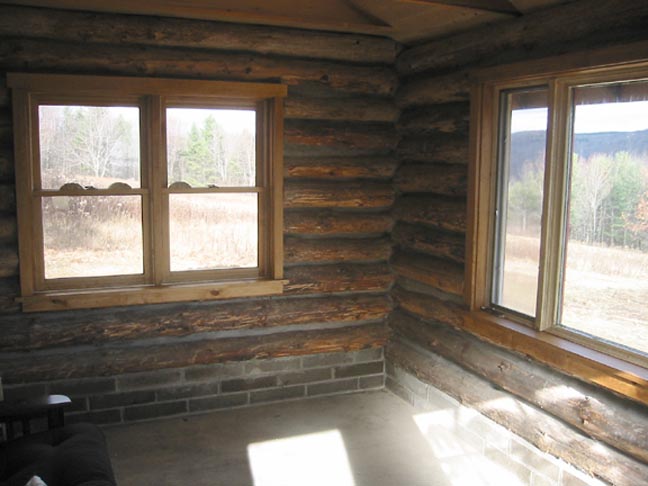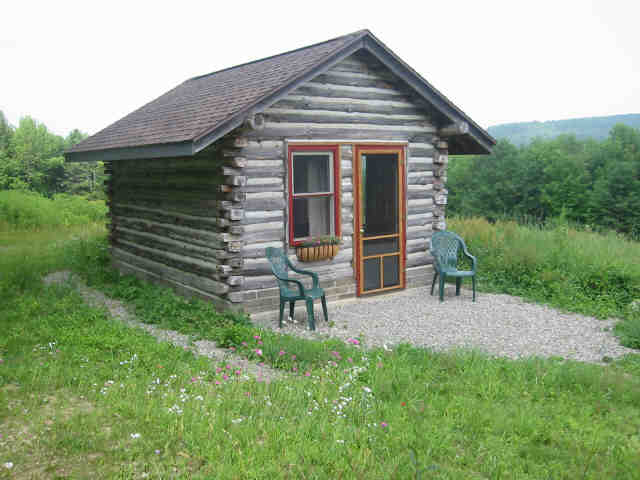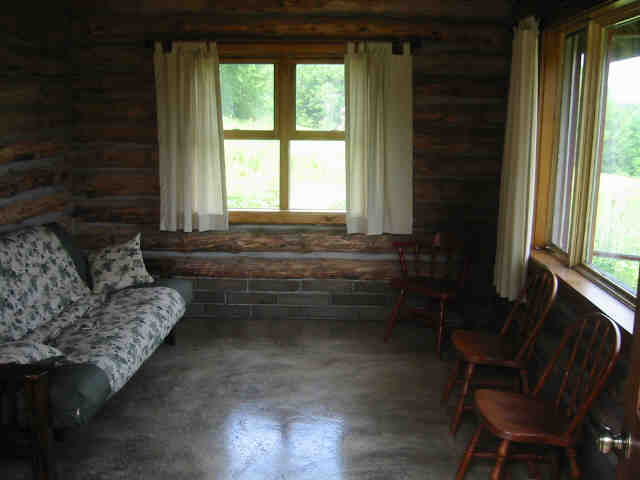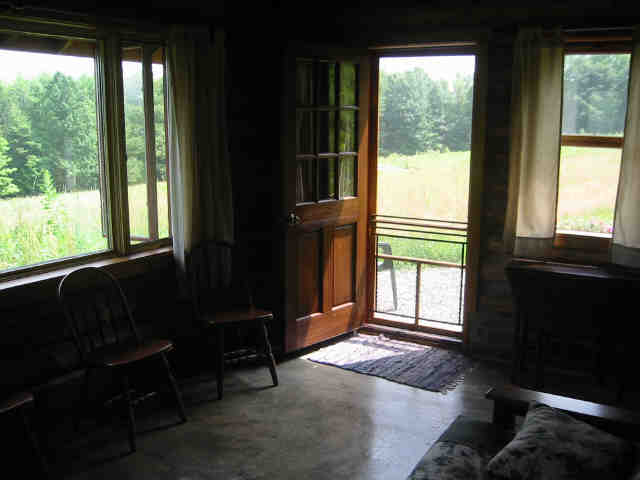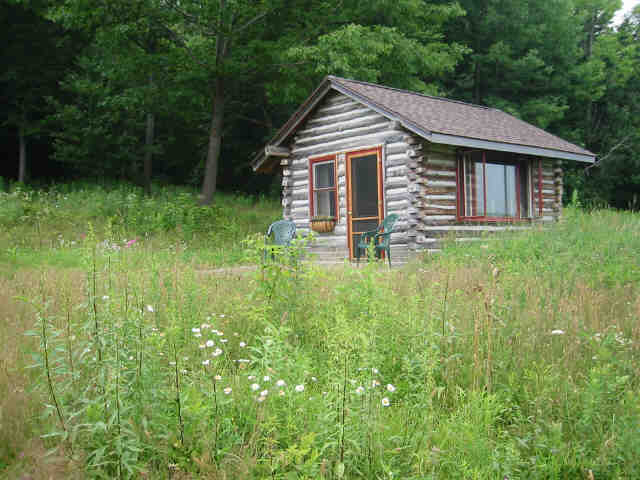The Log HouseOut in the main meadow in front of our cabin is an old log cabin that was used as a storage place as well as a haven for groundhogs, mice, and raccoons for decades. It was built without a secure foundation on a row of cinderblocks with a dirt floor, and time and the elements had caused it to begin to sagging and sliding down the hill. However, the structure had a certain quaint beauty and its location was ideal with a wonderful view of the meadow. After a lot of dreaming and meditation we finally decided in 2004 to convert it to a year-round sleeping cabin by putting it on a solid floating slab foundation, outfitting it with windows and a door, and rehabilitating it in general. Here's the tale of its transformation: A couple of "before" pictures in the Spring of 2004
Work started early that summer. First we had Gene Kuhn hoist it up on girders and block and excavate under it. Then Larry Walker poured a magnificently smooth reinforced concrete slab and laid up a couple rows of solid 4" block. Here it is hovering with its new foundation hardening underneath.
After letting the concrete cure for a month, the next part of the project was to straighten the building out and lower it down securely. Martin Almeter came and jimmied and trimmed to get it level; Gene gently lowered it down and removed the girders; and then Larry filled in the blanks with block and parged with mortar all around the base. Here it sits, solid, level, and true. Note the exaggerated, wing-like eaves, overdue to be trimmed...
Now it was time to cut a hole in the east wall and insert an old Anderson picture window we'd found by the side of the road a couple years back and saved for the occasion. Martin and I took a day measuring, chipping out chinking, sawing, framing in, and installing the window. Here goes Martin through the wall so he can peek out our new opening and, after a lot more work, Voila! a new view! Our pretty log house in the midst of a summer meadow.
Next Martin and I took another sunny day to strip off the old roof shingles, trim the eaves back a little, cut in a ridge vent, and reroof with lifetime architectural shingles. The day gave me a whole new appreciation for people who earn their living this way. Martin up top with a pile of old shingles below and on go the new shingles (note the carefully trimmed eaves).
Afterwards Gene Kuhn cleared away his girders and a lot of debris (his and ours), dug some ditches and buried drain tile in fresh gravel under the eaves, and graded the site. Then Martin and I spent another delightful fall Saturday cutting in for the twin double hung window in the back and framing in for the window and door on the front. Here's the back opening, ready for framing (looks huge, doesn't it?) and the front opening beside our new door, partly finished with logs from the back.
Here's how it looked from the main cabin during "Fall Foliage" weekend.
The second Saturday in October we came down again to clean out the open attic and seal up the roof from the inside. We had a big pile of scrap timbers and an old door stored in the rafters, and you should have seen the mess up there! Mice were scurrying everywhere, and a host of bottle flies had been hatching out of mounds of raccoon scat. Just the kind of scene that ladies like to dream about... Here's Martin doing a custom job of closing up the eves to let ventilation in while keeping the critters out while I'm up high inside insulating the roof with two rafters left in place for support. An outside view at day's end. Now we just need to install the windows and finish the ceiling.
Our new windows arrived in mid-October and were installed the next weekend without a hitch. We were also able to get a good start on paneling the ceiling the same day. While Martin and I were busy at work, our mason Larry came by to check out the project and got talked into coming back later in the week to chink the interior. This is what things looked like when Susan and I came down the following Friday. Windows are in, paneling's partly done, and note Larry's expert interior chinking. Here's Susan admiring the newly installed north windows while I stand out by the new front window and entrance.
The next day we put in a big push to finish enough to have the place secure, closed in, and weather-tight for the snowy weather that can strike anytime around here. We were given a wonderfully sunny day with the fall colors at the peak of their oranges and yellows. Martin and I got started at 7, and Joel came down for the afternoon. This is the scene that greeted us as we rolled in early Saturday morning. Joel got to work expertly scraping and priming our old, salvaged picture window while Martin and I finished off the paneling and started trimming the windows with molding. That evening we had a celebratory steak cookout at nightfall and kept going afterwards under Coleman lantern light to finish off the interior molding, hang the door and install its hardware, clean up, and load Martin's faithful equipment. When the day was finally done we had used every plank of pine paneling with only a few scraps to show!
Over the next few weeks Susan and I spent some time on finish work: caulking the remaining crevices and doing some trim painting outside, cleaning the logs and staining the trim inside, spraying for bugs, and generally cleaning up. Here's a shot of the freshly stained window trim with a glimpse of the view out the north and east (including a few little sections of log sitting on the windowsill for finish work), all ready to move a little furniture in and enjoy a cozy overnight with some warmth from our new kerosene heater.
We moved in a futon, a small drop-leaf table, and some chairs before winter but had to wait until warmer weather in the spring to give the floor another coat of sealer and finish painting the outside trim. The outside in late fall with the leaves down but no snow yet. Our first occupants: Gene and Ben Kuhn slept over the night before Opening Day.
In December Nate and Kari came to visit and we went down to the cabin with a little snow on the ground and skied around a while. We had to visit our little log house, of course. Here's Nate inside by the kerosene heater and a view out our frosty picture window.
Our little log house slept through the rest of the winter. We often thought of skiing in and staying overnight in it but didn't quite get our act together. When spring arrived. Susan and I did the finish work a bit at a time, week by week. First we stained the raw pine ceiling and finished the floor with a couple coats of sealer. Then we added a screen door and flower box. As soon as the weather would permit we planted grass and wildflowers outside, filled the flower box with colorful portulacas, and finished the trim paint. Then Susan added her crowning touch, tab curtains all the way around, and by the beginning of Summer 2005 it was all ready for full occupancy. Ta da!
The view on your way in the door
and then looking back out again.
Our cozy little cabin in the meadow.
Now all you have to do is come for a visit and stay a while!
|
